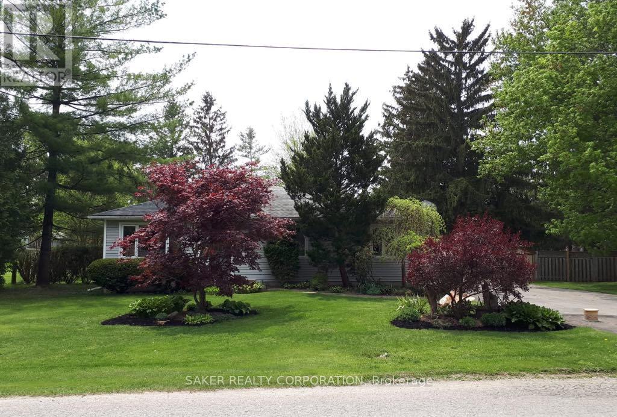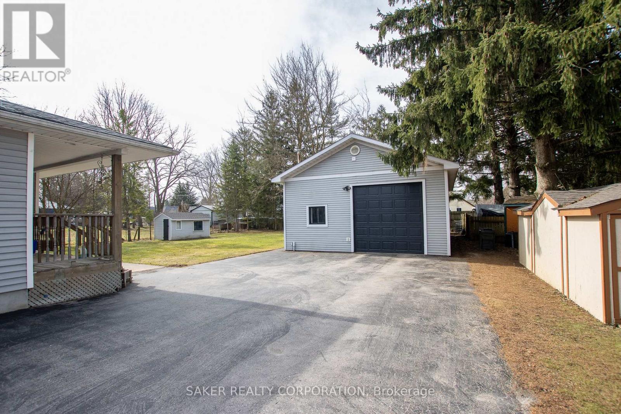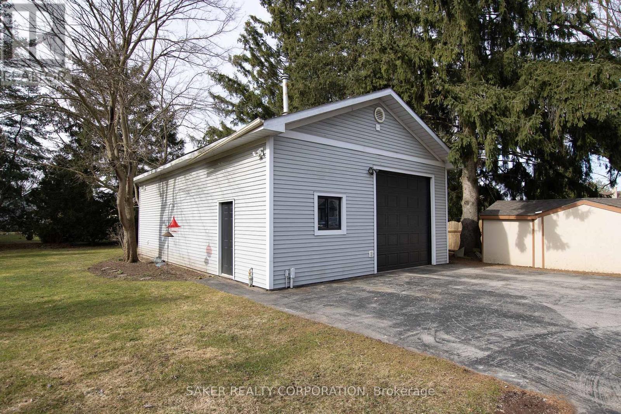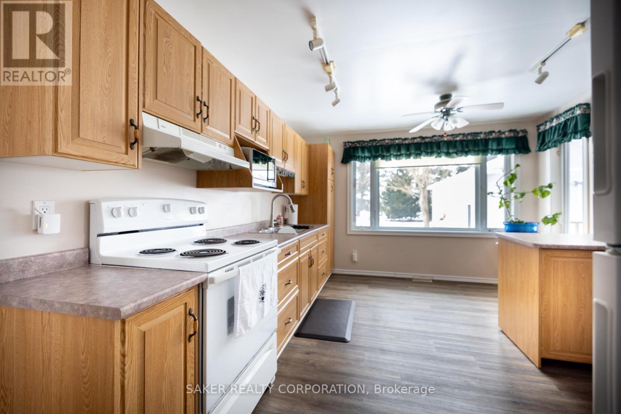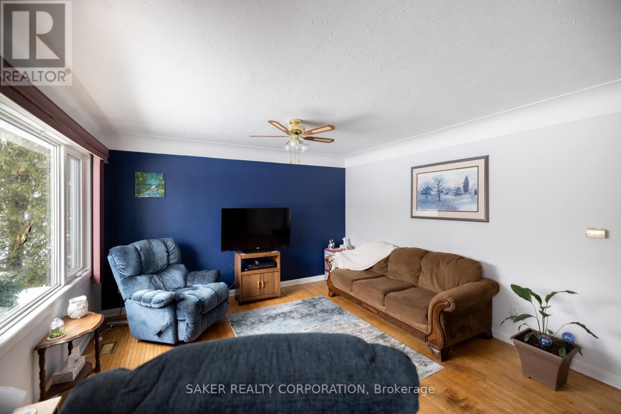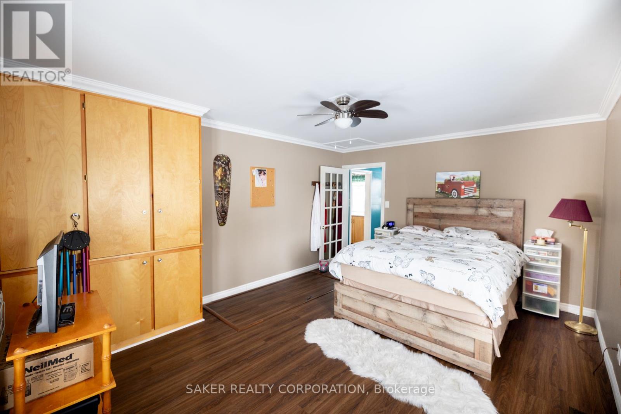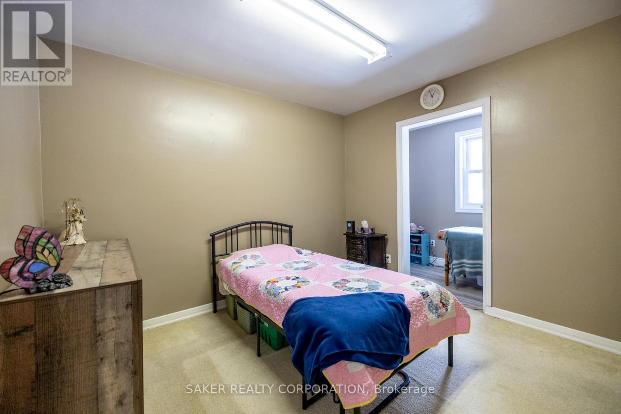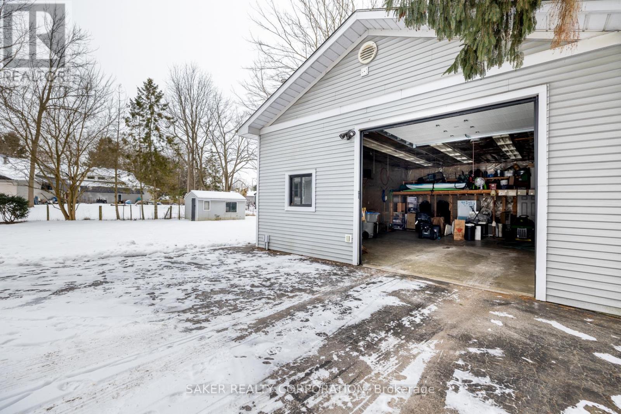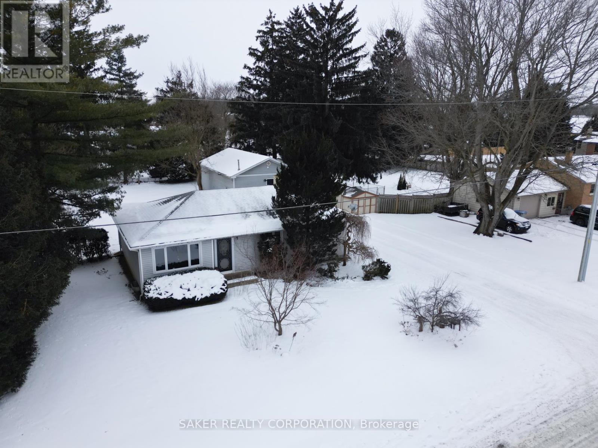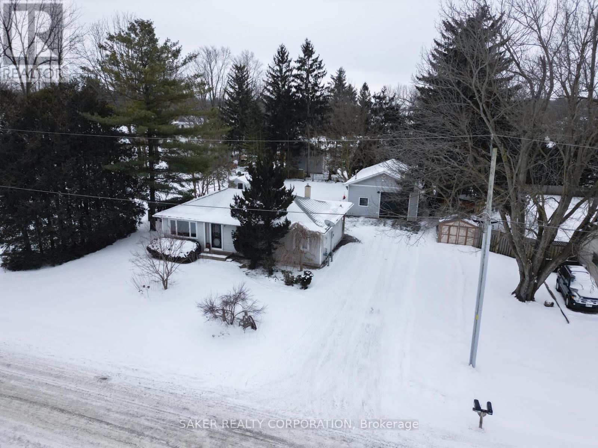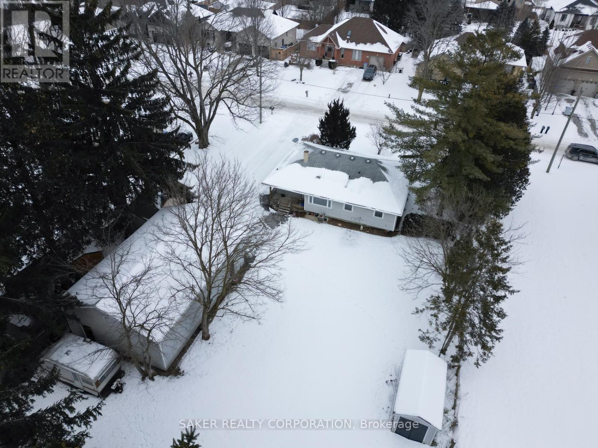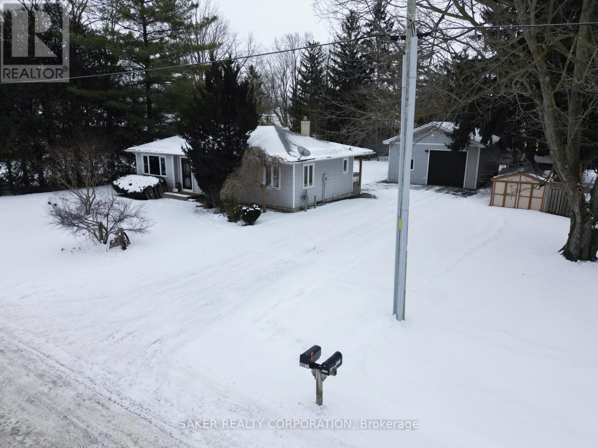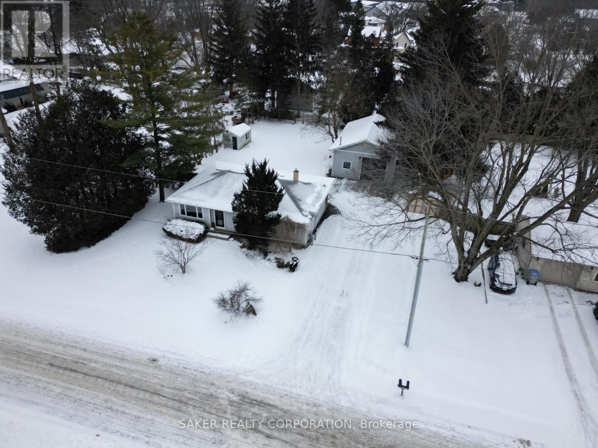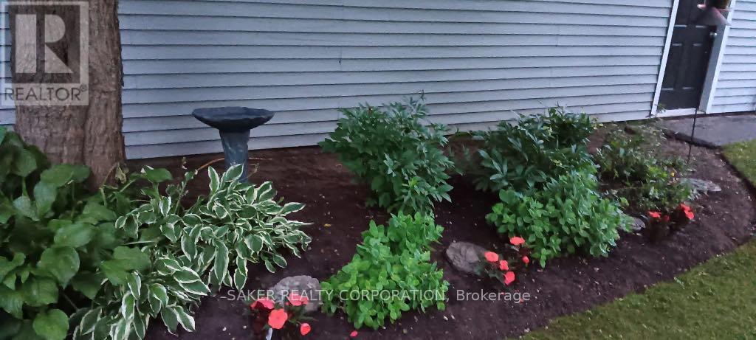2617 EMERSON STREET
- 3 bed
- 1 bath
- 700 - 1100 sqft
$560,000
Your
status: Active
For sale
Property Type
Single Family
- Building Type
- House
- Style
- Detached
- Land Size
- 90 x 160 FT ; 160.49\'x89.74\'x162.44\'x 90.24\'|under 1/2 acre
- Age
- 51 to 99 years
- MLS®#
- X11939916
Ownership Type
Freehold
- Listed By
- SAKER REALTY CORPORATION
Rent vs Buy
Making the Right Financial Choice
Need a Mortgage?
Rates as low as
4.99%
Nestled on the edge of a serene, tree-lined executive neighborhood in Mount Brydges, this charming three-bedroom bungalow is the perfect blend of comfort and potential. Set on a spacious 90 x 160 mature lot, the property features a 24 x 40 shop with impressive 14 ceilings, offering endless possibilities for car enthusiasts, hobbyists, or those seeking extra space for a home business. With its inviting layout and tranquil surroundings, this home is an ideal starter property, ready for you to customize and make your own. Dont miss out on this unique opportunity to enjoy a quiet lifestyle while still being close to everything (10 mins from London and Strathroy) (id:6772)
Property
Transaction Type
For sale
Attachment
Detached
Land Size
90 x 160 FT ; 160.49\'x89.74\'x162.44\'x 90.24\'|under 1/2 acre
Age
51 to 99 years
MLS®#
X11939916
Inside
Bedrooms
3
Bathrooms
1
Fireplace
False
Building
Basement
Crawl space
Heating
Forced air
Heating Fuel
Natural gas
Cooling
Central air conditioning
Structure
Shed, Workshop
Total Stories
1
Parking
Parking Space
Detached Garage,RV,
Utilities
Water
Municipal water
Cable
Installed
Electricity
Installed
Land
Sewer
Septic System
Location Description
Installed
Community Name
Mount Brydges
Land Size
90 x 160 FT ; 160.49\'x89.74\'x162.44\'x 90.24\'|under 1/2 acre
Acres Min
1/2
Size Interior
700 - 1100 sqft
Listed by
SAKER REALTY CORPORATION
Rooms
| Laundry room
Main level
|
3.8 m x 2.13 m | |
| Kitchen
Main level
|
4.88 m x 3.5 m | |
| Primary Bedroom
Main level
|
4.87 m x 3.66 m | |
| Bedroom 2
Main level
|
3.66 m x 3.05 m | |
| Bedroom 3
Main level
|
2.74 m x 4.88 m | |
| Living room
Main level
|
3.96 m x 5.18 m |
The listing data above is provided under copyright by the Canadian Real Estate Association. The listing data is deemed reliable but is not guaranteed accurate by the Canadian Real Estate Association.


